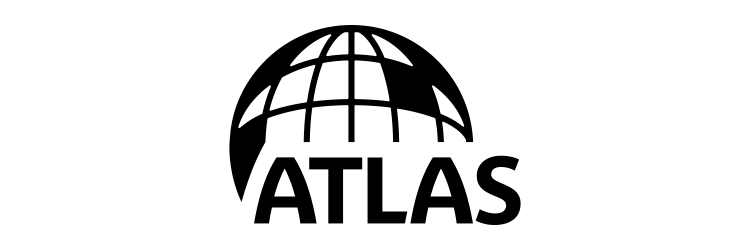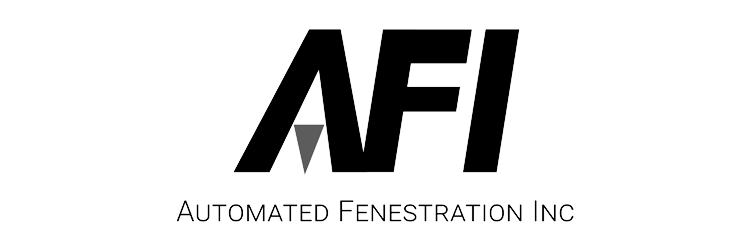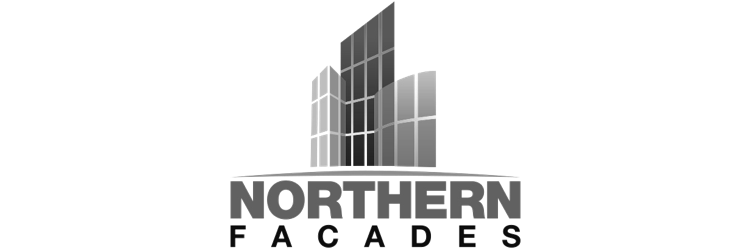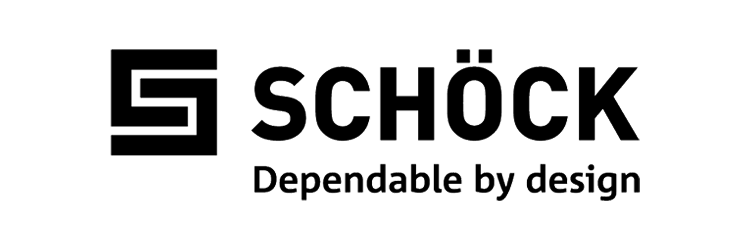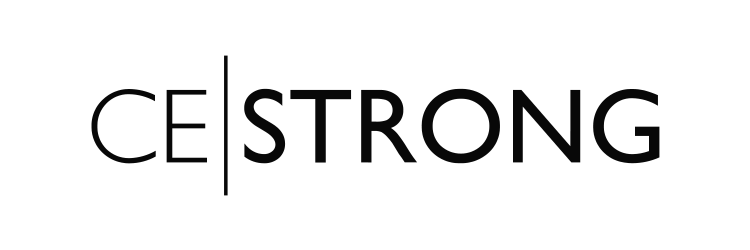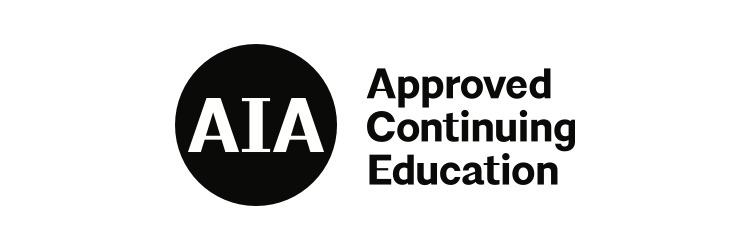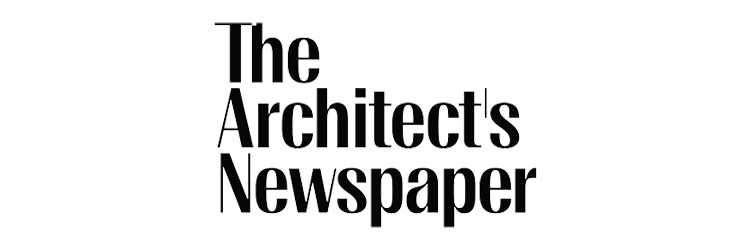Pacific Northwest
EVENT THEME
Detailing High-Performance Facades: Strategy, Specifications, and Advanced Cladding Materials
Today’s high-performance facade standards require the deft balancing of aesthetics, technical detailing, and the demands of the client and local building regulations. This workshop will discuss both material and technical solutions to meet those standards. Experts will be on hand to lead tutorials on the most recent innovations in rainscreen cladding, sealant solutions, and much more. Attendees will leave with a greater knowledge of material applications at the cutting-edge of energy performance and code compliance, all while learning of attractive solutions for clients and end users.
view_agenda Agenda
10AM - 11AM
Provider: Northern Facades
Credit type: 1 LU/HSW
Reaching towards Net Zero energy ready buildings is becoming a popular topic in todays climate changing world. Energy efficiency has expanded towards exterior wall assemblies where effects of thermal bridging are considered and thermally broken sub-framing systems are becoming the new norm. This course will identify and compare various cladding attachment methods on the market. Learn how to determine the appropriate clip for your project and how to compare effective thermal resistance required to achieve projects targeted R – Value.
Learning Objectives
- In this presentation you will be able to understand how the use of thermal clips will impact thermal bridging on various exterior wall assembly applications.
- Identify types of clips currently on the market.
- Learn how to calculate the number of clips required on your project by identifying structural forces involved to determine clip spacing.
- Gain insight on how the NFPA 285 fire code applies to thermal clips.
- Acquire a new ability to effectively detail thermal clips on architectural drawings.
11AM - 12PM
Provider: Porcelanosa
Credit type: 1 LU/HSW
This course discusses the rain screen system for exterior facades using porcelain tile or solid surface.
Learning Objectives
- Participants should be able to correctly define various types of exterior cladding systems.
- Participants should be able to identify the major components/features of the ventilated facade system.
- Participants will gain an understanding of the advantages of the ventilated facade when compared to other cladding systems.
- Participants will gain an understanding of appropriate use of the ventilated facade system.
12PM - 1PM
Provider: Atlas Roofing
Credit type: 1 LU/HSW
Complex project designs & evolving enclosure material options combined with demanding weather conditions & confusing product performance attributes can be challenging to synthesize. Because thermal value code targets are increasing, along with the uncertainty of future energy costs & weather patterns, getting the project’s insulation strategy right is critical. This session examines the performance attributes of exterior insulation options under real world conditions to better enable the design & installation of higher performing, more resilient and durable walls.
Learning Objectives
- Understand current building code requirements and testing methodologies for fire propagation and smoke development. Given assembly testing following the Grenfell tragedy, attendees will better understand NFPA285 fire propagation testing in relation to actual material properties and performance.
- Review material properties governing moisture and air performance as they pertain to conditions encountered in rainscreens and masonry veneers so as to best understand the actual performance characteristics of insulation specification choices.
- Understand conditions that pose unique challenges, including multiple drain planes, drainage efficiencies, increased water absorption, and water vapor transmission. Recognize risks associated with exterior insulation when used in combination with cavity insulation, interior vapor retarders, and low-perm water-resistive barriers.
- Understand the effects of wind-washing and convective heat loss in modern rainscreen systems. Identify and prevent conditions that jeopardize the thermal insulation layer, which may in turn affect moisture transfer and overall wall performance.
1PM - 2PM
Credit type: 1 AIA HSW LU
Provider: Automated Fenestration
This fast-paced course is designed to inspire + educate attendees in the niche field of window automation for natural ventilation and smoke evacuation. We’ll explore the vast benefits for people and planet through improved indoor air quality, energy efficiency, cost savings, health, safety, productivity, and sustainability. This program also delves into why tying actuators into sensors through the Building Management System (BMS) is critical for success.
Learning Objectives
- Identify the benefits of natural ventilation for occupants, developers, + planet.
- Discover the importance of automation through BMS Line Actuators + why programming correct scenarios is imperative for successful natural ventilation.
- Define the importance of smoke evacuation for life safety, incident stabilization, + property conservation.
- Identify types of windows which can be actuated + how dims/weight are calculated to determine the correct actuator.
2PM - 3PM
Credit type: 1 AIA HSW LU
Provider: Schock
Concrete slabs and steel beams that project through the building envelope, such as those used in balconies, canopies and parapets, break the insulation layer and create thermal bridging. Incorporating a thermal break significantly improves the thermal performance of building envelopes and helps avoid costly issues down the road. This course addresses thermal bridging solutions, as well as design best practices and local building code requirements related to structural thermal breaks.
Learning Objectives
- Understand how, why and where thermal bridging occurs
- Identify the three main problems caused by thermal bridging
- Discuss the pros and cons of different approaches to addressing the problem
- Know how, when and why to use structural thermal breaks, including local code compliance





