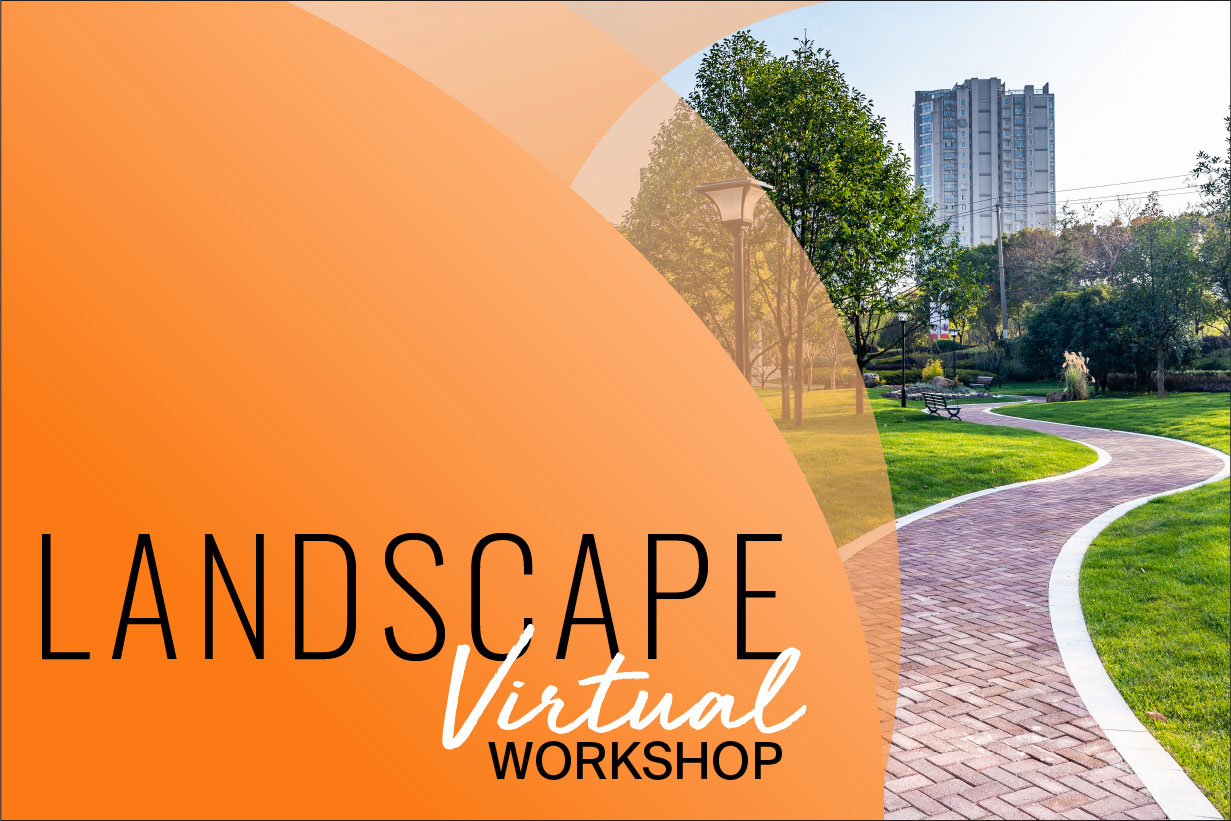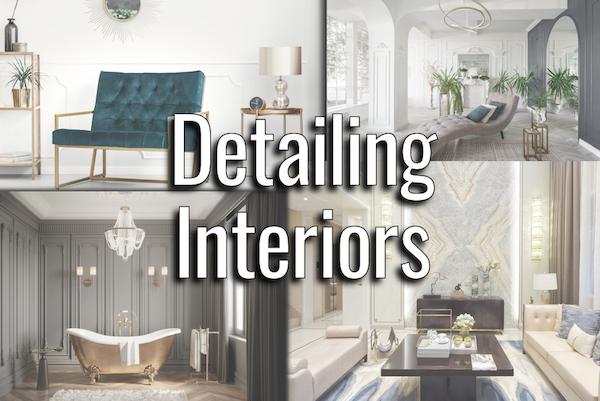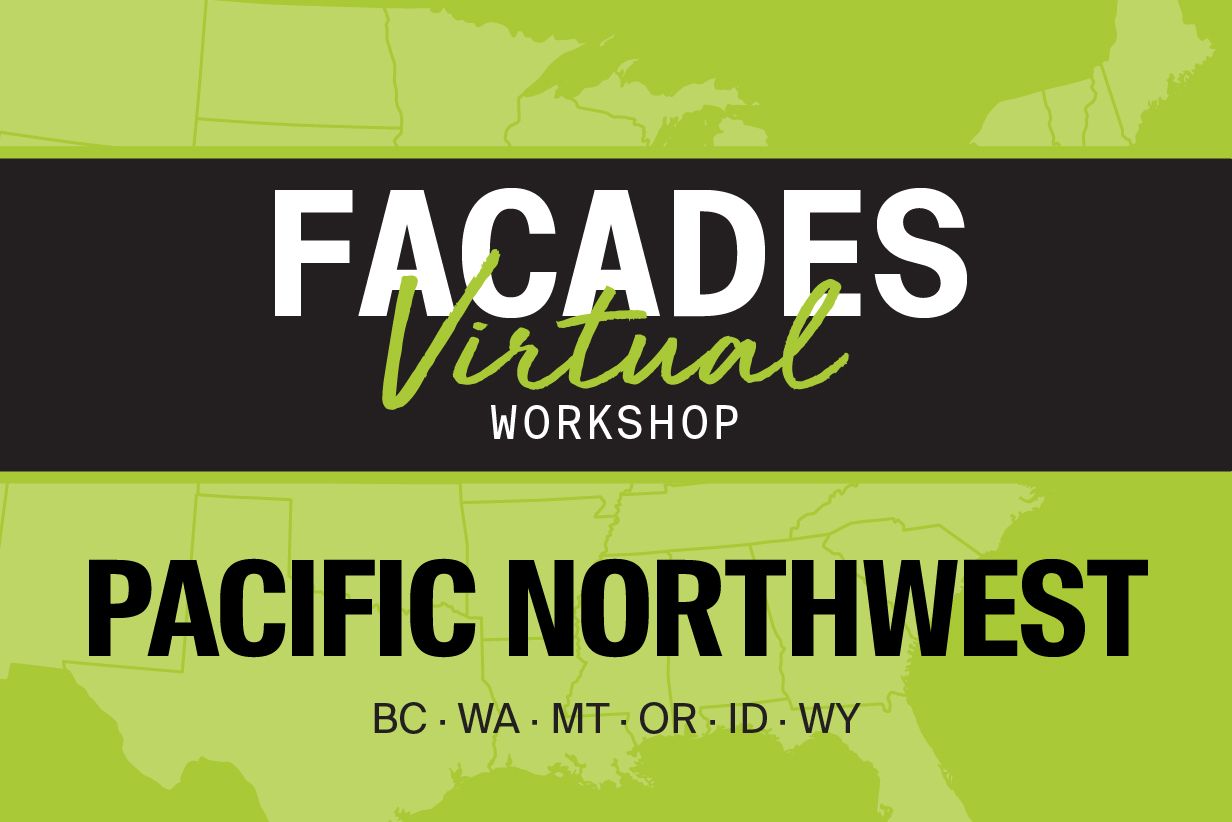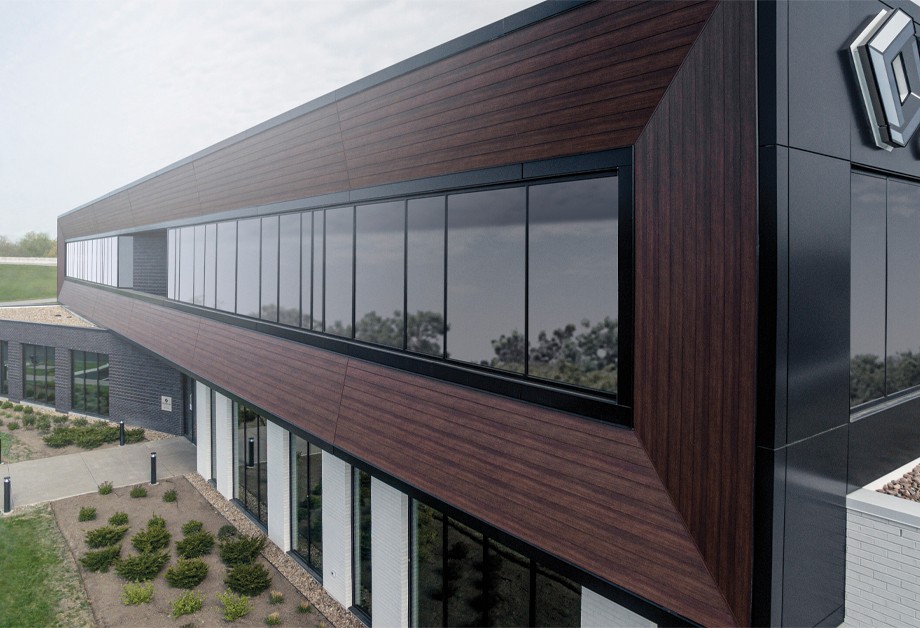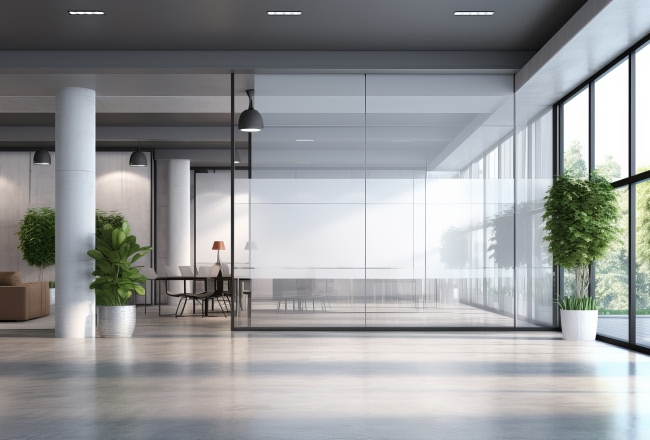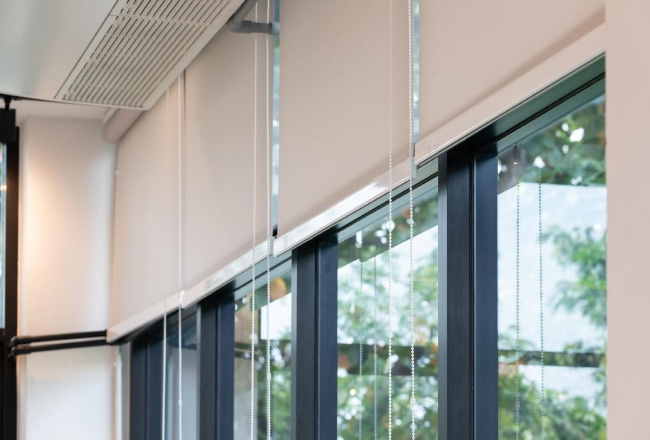CE|STRONG, a continuing education platform hosted by The Architect’s Newspaper and AN Interior offers AIA-approved courses on an online platform easily accessed from both computers and mobile devices.
The leading interior and exterior product manufacturers lead our courses; ranging from the design and detailing of insulated metal wall panels to the high-performance benefits of laminated glass, amongst many other subjects. All of our courses are approved AIA Learning Units—some count towards HSW credits—and will provide a certificate of completion following the workshop.
Upcoming Events
AN’s CE|Strong workshops reach practitioners and manufacturers across the continental United States to bring cutting-edge materials and tech solutions to bear on local challenges.
The CEU-accredited workshops are organized thematically, spanning interior applications to building envelopes, and range in duration from one hour to a full day. Expert instructors oversee each workshop, guiding attendees toward a greater understanding of how to balance design aims with efficient material use.
For CEU courses or sponsorship opportunities, contact us.
AN’s Live Webinars reach you wherever you are. Easily accessed from any device, each interactive webinar delivers the latest in building products, with an onhand expert to walk attendees through all potential applications.
Have a question about a product’s suitability for your site or project? Wondering about its compatibility across building systems? Go to the source for the answers.
For CEU courses or sponsorship opportunities, contact us.
Live and In-Person Events
For over a decade, AN has organized hundreds of live conferences, starting with our flagship event, Facades+ which brings together thousands of top AEC professionals across North America. AN's events stand out for their depth of expertise and extensive engagement, featuring expert panels, interactive workshops, product showcases, and ample networking opportunities. In 2020, we broadened our reach and program offerings with online live events: covering technology, landscape architecture and urban design (Outdoor Spaces Virtual Summit), mass timber construction and adaptive reuse (Renew Reuse Regrow).
For CEU courses or sponsorship opportunities, contact us.
Online Courses
Biophilia & Bio-Inspired Design
Credits: 1 AIA HSW LU
Smart Architecture: Solar Control Window Films for Sustainability
Credits: 1 AIA HSW LU
Specs to Site: Essentials of Construction Administration
Credits: 1 AIA LU
Enhancing Indoor Environments with Mixed-Mode Ventilation
Credits: 1 AIA HSW LU
Designing & Specifying Interior Glass Partition Systems
Credits: 1 AIA HSW LU
Historic Window Replication: Aluminum Windows in Historic Buildings
Credits: 1 AIA HSW LU



