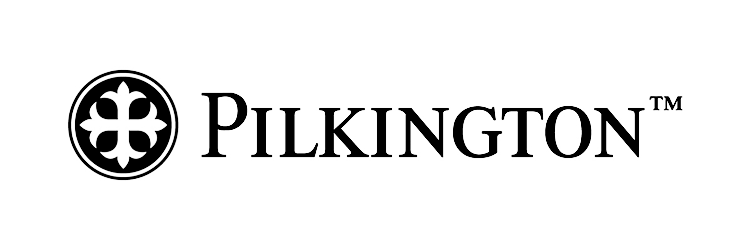Northeast
EVENT THEME
Detailing High-Performance Facades: Cladding Decisions and Sealant Strategies
Today’s high-performance facade standards require the deft balancing of aesthetics, technical detailing, and the demands of the client and local building regulations. This workshop will discuss both material and technical solutions to meet those standards. Experts will be on hand to lead tutorials on the most recent innovations in rainscreen cladding, sealant solutions, and much more. Attendees will leave with a greater knowledge of material applications at the cutting-edge of energy performance and code compliance, all while learning of attractive solutions for clients and end users.
view_agenda Agenda
10AM - 11AM
Credit type: 1 LU|HSW
Provider: Pilkington
Different buildings have differing needs for aesthetics, performance, and functional operations. Few building materials have as great an impact on all three of these areas as glass since it plays a unique and important role in building design and the environment. The use of glass in buildings affects design, appearance, thermal performance, and occupant comfort.
Historically, glass was used mainly for windows to admit air and light, but with advanced manufacturing options and the need for high performance buildings, it is now integral to interior and exterior architecture. Glass now plays a critical role in achieving a wide variety of dynamic and varied performance requirements from reducing bird strikes to generating power. These evolving technologies enable a variety of occupant and building performance improvements such as air quality improvements, fire protection, and improved acoustic performance.
Additionally, these technologies can be used to enable significant reductions in the energy usage of existing and new buildings, which further improves sustainability and the push towards zero net carbon building future. Therefore, the selection of the right types of glass is a crucial element of the design process to create solutions that not just achieve the performance and aesthetic targets, but also directly lead to the greater goals of occupant health and comfort as well achieving the macroscale building demands in terms of sustainability and operations. Architects who understand the full range of possibilities available from glass manufacturers can use them to design the aesthetics, performance, and wellness standards required of the built environment today.
Learning Objectives
- Identify the different types of high-performance glass that are available and explain how these products impact occupant health, safety, and sustainability.
- Investigate the design potential and innovative opportunities to reduce bird strikes, improve sound attenuation, reduce fire risk, and improve surface cleanliness using advanced glass technologies.
- Explain how window retrofit technologies and power generating/dynamic glazing contribute to green and sustainable design in buildings.
- Acquire insights into emerging technologies being used to achieve healthier, safer, and more sustainable buildings, beyond achieving performance and aesthetic targets.
11AM - 12PM
Credit type: 1 LU/HSW
Provider: Northern Facades
Reaching towards Net Zero energy ready buildings is becoming a popular topic in todays climate changing world. Energy efficiency has expanded towards exterior wall assemblies where effects of thermal bridging are considered and thermally broken sub-framing systems are becoming the new norm. This course will identify and compare various cladding attachment methods on the market. Learn how to determine the appropriate clip for your project and how to compare effective thermal resistance required to achieve projects targeted R – Value.
Learning Objectives
- In this presentation you will be able to understand how the use of thermal clips will impact thermal bridging on various exterior wall assembly applications.
- Identify types of clips currently on the market.
- Learn how to calculate the number of clips required on your project by identifying structural forces involved to determine clip spacing.
- Gain insight on how the NFPA 285 fire code applies to thermal clips.
- Acquire a new ability to effectively detail thermal clips on architectural drawings.
12PM - 1PM
Credit type: 1 LU|HSW
Provider: Kalwall
Topics discussed include daylighting strategies available through the integration of structural sandwich panels, energy conservation, enhancements, options, form and aesthetics. The many benefits to health, productivity, safety and sustainable design will be discussed, as well as specialty applications including explosion venting, blast resistance, OSHA fall through protection and hurricane resistance.
Learning Objectives
- Effective and versatile Daylighting strategies and techniques.
- Special performance options and benefits.
- Applications for sustainable design.
- Diffused daylighting for security, health and safety and inviting interior spaces.
1PM - 2PM
Credit type: 1 LU|HSW
Provider: Porcelanosa
This course discusses the rain screen system for exterior facades using porcelain tile or solid surface.
Learning Objectives
- Participants should be able to correctly define various types of exterior cladding systems.
- Participants should be able to identify the major components/features of the ventilated facade system.
- Participants will gain an understanding of the advantages of the ventilated facade when compared to other cladding systems.
- Participants will gain an understanding of appropriate use of the ventilated facade system.
2PM - 3PM
Credit type: 1 LU|HSW
Provider: Fiberon
Learning Objectives
- Identify potential moisture management issues that can cause harm to both a building’s aesthetic and structural integrity as well as occupants’ health and safety.
- List four basic components of rainscreen wall systems that help minimize rainwater passage into the wall and effectively dissipates any water remaining back to the exterior.
- Compare and contrast the suitability of various cladding materials to serve in rainscreen systems, particularly their durability, sustainability, and safety.
- Evaluate wood-plastic composite (WPC) cladding options for use in rainscreen applications, including recyclability, strength, and life-cycle cost attributes.













