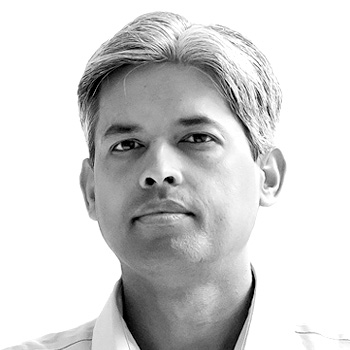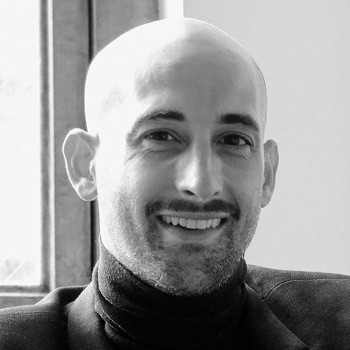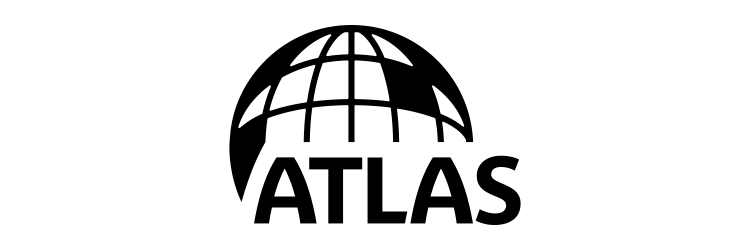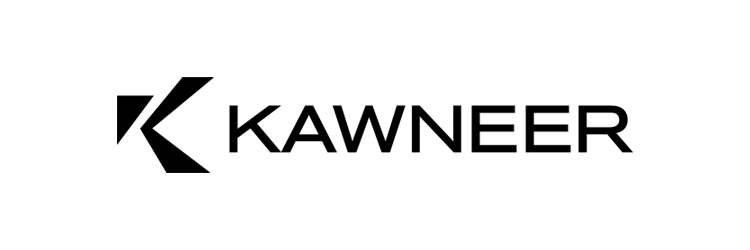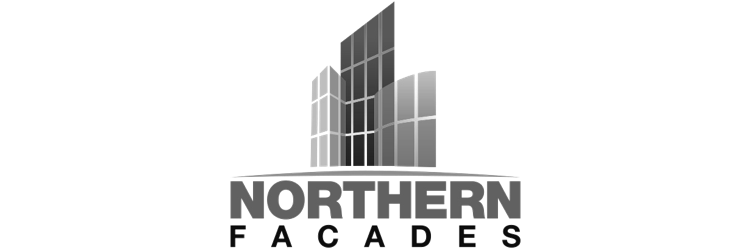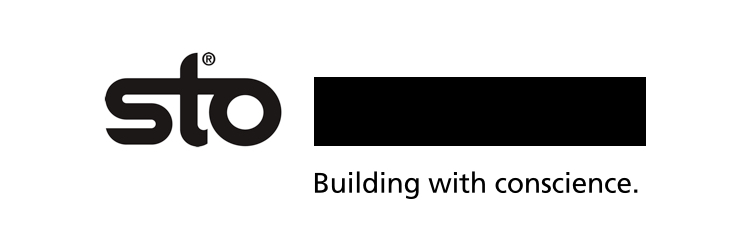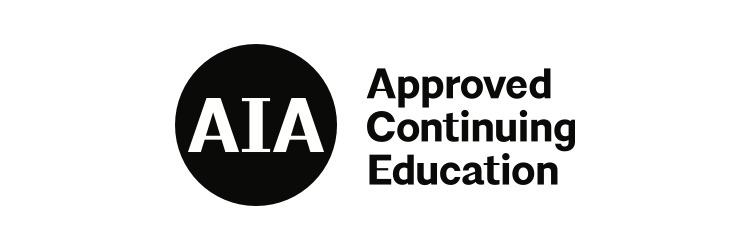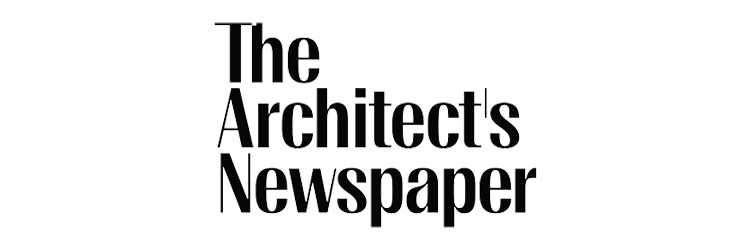Midwest
EVENT THEME
Detailing High-Performance Facades: Cladding Decisions and Sealant Strategies
Today’s high-performance facade standards require the deft balancing of aesthetics, technical detailing, and the demands of the client and local building regulations. This workshop will discuss both material and technical solutions to meet those standards. Experts will be on hand to lead tutorials on the most recent innovations in rainscreen cladding, sealant solutions, and much more. Attendees will leave with a greater knowledge of material applications at the cutting-edge of energy performance and code compliance, all while learning of attractive solutions for clients and end users.
view_agenda Agenda
10AM - 11AM
- Credit type: 1 AIA/HSW
- Provider: Kawneer
This workshop provides an overview of how standard architectural aluminum framing products offered in Division 8: Glass & Glazing can be a key element of a design team’s LEED strategy. Standard components offered in architectural aluminum framing products can be major drivers for potential points in three categories: Energy and Atmosphere; Materials and Resources and Indoor Environmental Quality. Total building construction costs and LEED strategies do not need to work against each other. A cost-effective LEED strategy can be achieved in part by gaining an understanding of the proper application of many standard components and how they are best utilized. For example, improvements in thermal technology, along with higher performing insulated glass units, will increase the thermal performance of glazed elevations and enhance energy optimization. Additionally, proper use of shading devices allows for expanded glass areas, resulting in greater views and harvesting of natural light. Shading of the glazed area permits the use of glass with higher visible light transmission while reducing solar heat gain. Today, commercial windows are offered with triple-glazed insulated glass units, along with baffles in the aluminum profiles’ cavities, to prevent heat transfer through convection. This allows for leveraging Thermal Comfort and Enhanced Indoor Air Quality without sacrificing energy performance.
Learning Objectives
- Understand differences between Product Certification and Whole Building Certification
- Understand Environmental Product Declarations and Building Product Disclosures
- Understand how framing system energy performance impacts whole building sustainability performance
- Evaluate strategies for daylighting, views, shading and sound transmission and their impact on sustainability performance
11 AM - 12 PM
Provider: Northern Facades
Credit type: 1 LU/HSW
Reaching towards Net Zero energy ready buildings is becoming a popular topic in todays climate changing world. Energy efficiency has expanded towards exterior wall assemblies where effects of thermal bridging are considered and thermally broken sub-framing systems are becoming the new norm. This course will identify and compare various cladding attachment methods on the market. Learn how to determine the appropriate clip for your project and how to compare effective thermal resistance required to achieve projects targeted R – Value.
Learning Objectives
- In this presentation you will be able to understand how the use of thermal clips will impact thermal bridging on various exterior wall assembly applications.
- Identify types of clips currently on the market.
- Learn how to calculate the number of clips required on your project by identifying structural forces involved to determine clip spacing.
- Gain insight on how the NFPA 285 fire code applies to thermal clips.
- Acquire a new ability to effectively detail thermal clips on architectural drawings.
12PM - 1PM
Provider: STO Corp
Credit type: 1 LU/HSW
This course examines the use of opaque glass as a façade material in a drained and back ventilated rainscreen system.
Highlighted within will be the design consideration and benefits thereof when designing with and specifying opaque glass rainscreen.
The importance of the building science principle of exterior wall assembly control layers, and the role they play in providing occupant health and safety will be emphasized for use with opaque glass, open-joint, drained and back ventilated complete rainscreen systems.
Presentation will also address sustainability, safety and durability benefits that are associated with properly designed and manufactured opaque glass panels. while providing an understanding of required test criteria and typical test results when opaque glass panel are used within an open-joint, drained and back ventilated complete rainscreen system.
Learning Objectives
- Examine the materiality of glass for use in rainscreen design with regards to performance, sustainability and health and safety.
- Identify the choices of opaque glass for use in rainscreen applications.
- Explain the importance of integrating building science control layer functionality into rainscreen design for building performance and occupant health and comfort
- Highlight design considerations associated with opaque glass in open- joint, drained and back-ventilated rainscreen.
1PM - 2PM
Provider: Porcelanosa
Credit type: 1 LU/HSW
This course discusses the rain screen system for exterior facades using porcelain tile or solid surface
Learning Objectives
- Participants should be able to correctly define various types of exterior cladding systems.
- Participants should be able to identify the major components/features of the ventilated facade system.
- Participants will gain an understanding of the advantages of the ventilated facade when compared to other cladding systems.
- Participants will gain an understanding of appropriate use of the ventilated facade system.
2PM - 3PM
Provider: Atlas Roofing
Credit type: 1 LU/HSW
Complex project designs & evolving enclosure material options combined with demanding weather conditions & confusing product performance attributes can be challenging to synthesize. Because thermal value code targets are increasing, along with the uncertainty of future energy costs & weather patterns, getting the project’s insulation strategy right is critical. This session examines the performance attributes of exterior insulation options under real world conditions to better enable the design & installation of higher performing, more resilient and durable walls.
Learning Objectives
- Understand current building code requirements and testing methodologies for fire propagation and smoke development. Given assembly testing following the Grenfell tragedy, attendees will better understand NFPA285 fire propagation testing in relation to actual material properties and performance.
- Review material properties governing moisture and air performance as they pertain to conditions encountered in rainscreens and masonry veneers so as to best understand the actual performance characteristics of insulation specification choices.
- Understand conditions that pose unique challenges, including multiple drain planes, drainage efficiencies, increased water absorption, and water vapor transmission. Recognize risks associated with exterior insulation when used in combination with cavity insulation, interior vapor retarders, and low-perm water-resistive barriers.
- Understand the effects of wind-washing and convective heat loss in modern rainscreen systems. Identify and prevent conditions that jeopardize the thermal insulation layer, which may in turn affect moisture transfer and overall wall performance.
