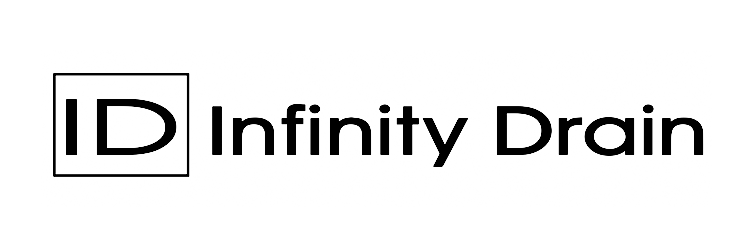Interiors
EVENT THEME
Detailing Interiors
In some ways, architectural projects succeed or fail based upon how well material and system junctions are negotiated. This is just as true for interior projects as it is for entire buildings. How does the wall meet the floor? How does one ceiling system transition to another? How are mechanical registers handled? When these small junctures are deftly detailed the effects ripple out across the entire project, so it pays to know how manufacturers’ systems work so you can successfully bring them together. In this accredited workshop, experts will lead tutorials on a variety of interior detailing conditions.
view_agenda Agenda
10AM - 11AM
Credit type: 1 AIA HSW LU & 1 IDCEC
Provider: Garden on the Wall
This course introduces interior designers and architects to the innovative fields of Neuroaesthetics, Neuroarchitecture, and Biomimicry, focusing on integrating Preserved Gardens and Biophilic Design principles. Participants will learn to create environments that enhance human well-being and environmental sustainability, exploring design elements’ psychological and regenerative impact.
The curriculum is structured to progress from fundamental concepts to more intricate applications, making it ideal for professionals aiming to incorporate cutting-edge science & Evidence Based Design into their design practices.
Learning Objectives
- Explain the basic principles of neuroaesthetics and neuroarchitecture and how these disciplines intersect with interior design and architecture, using insights from key studies and research.
- Apply the concepts of biophilic design and sensory experience to enhance indoor environments and boost mental health and productivity via biomimicry.
- Design spaces that integrate preserved natural elements, such as moss walls and preserved gardens, and form a dynamic fusion between aesthetic values and psychological well-being.
- Critically evaluate and adapt existing architectural and interior designs to better comply with Neuroaesthetics principles, improving both the functionality and the human experience within designed spaces.
11AM - 12PM
Credit type: 1 AIA HSW LU & 1 IDCEC
Provider: Cascade Architectural
“Architecture is light.” As Le Corbusier stated, indeed architects spend a lot of design time working with the dynamic interplay of natural and artificial lighting on to, and in to, their building’s surfaces, materials, and three-dimensional spaces to create a complete experience for building occupants. With variable light transmission and reflection qualities, coiled wire fabric has quickly become one of the most popular materials for incorporating light into buildings by offering unparalleled design flexibility and customization through an incredibly cost-effective and durable material option suitable for a wide range of interior and exterior applications. This course delves into the specifics of this versatile architectural metal mesh material and looks at the variety of ways that it can be used to enhance architecture through the use of light. Starting with an overview of the material, we then look at the ways it can be a means of control and enhancement of both natural daylight and electrical lighting. Further, we explore its use as a surface where still or moving imagery can be projected. Ultimately, it is the combination of design prowess, materials, and lighting that create beautiful, functional architecture as seen in examples cited.
Learning Objectives
- Identify and recognize the specific nature of coiled wire fabric with its abilities to impact lighting, ventilation, and well-designed healthy spaces.
- Assess the use of coiled wire fabric to control or enhance the use of sunlight to create improved indoor environments for the welfare of their occupants.
- Explain the options available for using electrical lighting, including low voltage or energy efficient LED lighting, for interior and exterior installations.
- Determine ways to use coiled wire fabric to receive projected imagery, both fixed and moving, for artistic or performance purposes.
12PM - 1PM
Credit type: 1 AIA HSW LU & 1 IDCEC
Provider: Infinity Drain
Linear Drain Systems in the kitchen & bath industry have become an important element in the overall design of the bathroom, wet room, or outdoor application. While the concept of creating drainage for “Barrier Free Bathrooms” is sometimes a challenge to those designing and building in the field, this course will express the options, benefits, and solutions that linear drain systems provide and also how they apply to ADA codes for accessibility. A fundamental review of the different types of linear drains will be covered, along with a comparison of the traditional waterproofing systems and modern waterproofing technology that are integral in understanding the installations of linear drain systems.
Learning Objectives
- Understand how to specify & design a “Barrier Free Bathroom” using Linear Drain
systems. - Identify traditional & modern types of waterproofing technology within an indoor wet
area/bathroom. - Understand floor pitch & ADA requirements within the indoor wet area/bathroom and
how it applies to linear drain systems. - Recognize outdoor Architectural trench drain design and applications.
1PM - 2PM
Credit type: 1 AIA HSW LU & 1 IDCEC
Provider: Excel Dryer
This course will explore a real-life example of a 5,000-square-foot office expansion recently completed in Western Massachusetts. We’ll take a deep dive into the owner’s and architect’s primary goals for the space; that it be beautiful, healthy, sustainable, and functional.
Learning Objectives
- Define healthy and sustainable building in the post-COVID design era.
- Identify potential project goals related to the health and well-being of building occupants and the value of an integrated approach to design.
- Recognize how the strategies within the WELL Building StandardT”‘ can be leveraged to support occupant health and well-being. sustainability, flexibility, and aesthetics.
- Learn about new product solutions for providing touchless hand hygiene in and outside of the restrooms.
- Apply lessons learned from a real project to support future commercial office design projects.












