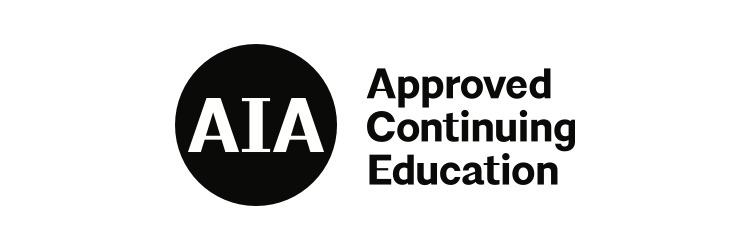Landscape
EVENT THEME
Outdoor Spaces: Landscape Strategies + Technologies
Creating successful outdoor spaces requires the right combination of expertise, tools, structural systems, and programs. This workshop will discuss both material and technical solutions to meet project requirements and exceed clients expectations.
Experts will be on hand to lead tutorials on the most recent innovations available to landscape architects. Join experts addressing issues such as durability, comfort, attractiveness, and sustainability in site furnishings and structural decking solutions. Attendees will leave with a greater knowledge to help you create new, vibrant, healthy outdoor spaces.
view_agenda Agenda
10AM - 11AM
Provider: Bison IP
Credit type: 1 LU/HSW
Rooftop decks create valuable living and recreational space for building owners, residents, and clients. Accommodating restaurants, hotels, healthcare facilities, and everything from residential to government buildings, rooftop deck systems offer the design flexibility to create versatile, unique outdoor spaces over any structural surface. This course explores the features, surface materials, and design options for rooftop deck systems and provides an overview of recommended planning and installation guidelines.
Learning Objectives:
At the end of this course, participants will be able to:
- Identify the key features of deck supports, including their weight bearing capacities, durability, and height and slope adjustability, that enable precise deck leveling and a safe, structurally sound rooftop deck.
- Recall appropriate installation conditions for rooftop decking systems, and provide installation guidelines to facilitate a durable and level deck installation that meets structural, loading, and building code requirements.
- Discuss the benefits of rooftop deck systems and their site furnishings, including the health benefits to building occupants and the environmental attributes of the materials used.
- Describe customization options for rooftop decking systems, and reference case studies to illustrate how a unique, usable outdoor space can be installed over any structural surface.
11AM - 12PM
Provider: Unilock
Credit type: 1 LU/HSW
Over the past few decades, exterior building spaces and roofs have significantly transformed from utilitarian systems to spaces and systems with highly programmed, environmentally conscious, people-friendly amenities that promote healthier lifestyles. A variety of products and materials can be utilized in the design and construction of roof gardens, decks and outdoor amenity spaces. This course will review the construction of basic types of on-grade and roof systems, as well as the range of hardscaping products including pavers, slabs and retaining walls, that are available to designers.
Learning Objectives:
- Explain the evolution of roof ballast systems to outdoor amenity spaces and discuss how these areas can benefit the environment, human health and well-being.
- Identify the basic types of systems available for on-grade and roof top applications.
- Evaluate the materials used in amenity space design in terms of their structural performance, durability, and sustainability and explore the customization options for concrete tiles and slabs.
- Identify key sustainability criteria (SITES® and LEED® rating systems) for roof decking systems and outdoor amenity spaces and discuss how the arrangement of hardscape and planting on the roof deck can achieve a harmonious connection to the interior building amenities.
12PM - 1PM
Provider: Greenscreen
Credit type: 1 LU/HSW
Green facades can contribute to building energy efficiency, durability, aesthetic value, sustainability, and cost effectiveness in the performance of ecological system services. This course examines the considerations required for successful green facade installations and includes discussions on system selection, design, plant selection, maintenance, and client/owner education.
Learning Objectives:
- Promote, advocate, and plan for the inclusion of green facades as an integrated component of the building envelope assembly based on sustainability, deliverable benefits, and performance capabilities
- Identify the differences between two- and three-dimensional green facade systems, explaining how they must be anchored to ensure a safe, stable installation
- List and discuss considerations to be addressed in the design, planning, installation, and maintenance phases of a green facade so it meets both the aesthetic and energy-efficiency goals of the project, and
- Specify a green facade system, including vines, soils, infrastructure requirements, and maintenance programming, to help mitigate the urban heat island effect, manage stormwater, and improve air quality.









