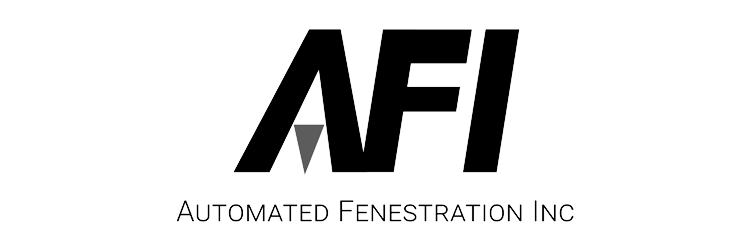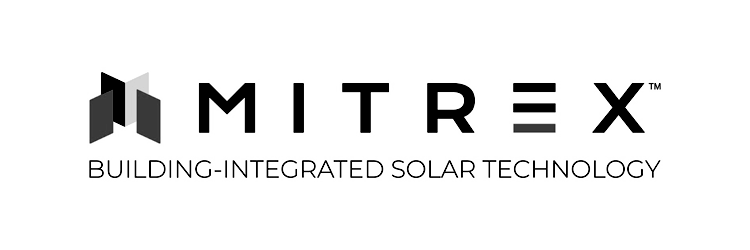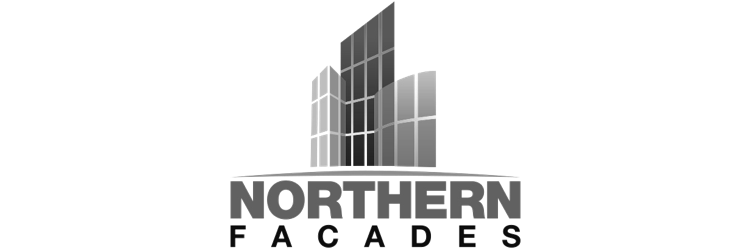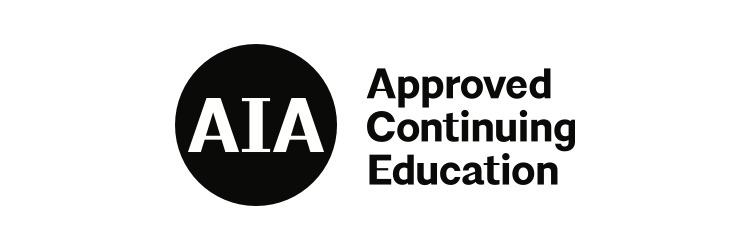Tri-State
EVENT THEME
Detailing High-Performance Facades: Cladding Decisions and Sealant Strategies
Today’s high-performance facade standards require the deft balancing of aesthetics, technical detailing, and the demands of the client and local building regulations. This workshop will discuss both material and technical solutions to meet those standards. Experts will be on hand to lead tutorials on the most recent innovations in rainscreen cladding, sealant solutions, and much more. Attendees will leave with a greater knowledge of material applications at the cutting-edge of energy performance and code compliance, all while learning of attractive solutions for clients and end users.
view_agenda Agenda
10AM - 11AM
Credit type: 1 AIA HSW LU
Provider: Mitrex
To effectively combat climate change, we need to acknowledge the role that the building industry plays in global CO2 emissions. We need to shift not only how we think about designing our buildings but also powering our communities. This course will discuss how BIPVs can be integrated into both new and old buildings to improve performance and aesthetics and lower energy costs. In this one-hour course, we will discuss the value of BIPVs as both a high-performance building material and green energy generating solar panels. The various systems BIPV can be integrated into. As well as the various benefits that building owners can realize by integrating BIPV into their projects.
Learning Objectives
- Recall the basics of solar energy, including its key components and how it has traditionally been harnessed.
- Describe building-integrated photovoltaics (BIPVs) and discuss how they improve upon traditional photovoltaics in terms of design and performance.
- Demonstrate ways to incorporate BIPV systems into existing or new construction in order to maximize a project’s sustainability targets.
- Illustrate the money and energy savings possible through BIPVs by analyzing market research and case studies.
11AM - 12PM
Credit type: 1 AIA HSW LU
Provider: Northern Facades
Reaching towards Net Zero energy ready buildings is becoming a popular topic in todays climate changing world. Energy efficiency has expanded towards exterior wall assemblies where effects of thermal bridging are considered and thermally broken sub-framing systems are becoming the new norm. This course will identify and compare various cladding attachment methods on the market. Learn how to determine the appropriate clip for your project and how to compare effective thermal resistance required to achieve projects targeted R – Value.
Learning Objectives
- In this presentation you will be able to understand how the use of thermal clips will impact thermal bridging on various exterior wall assembly applications.
- Identify types of clips currently on the market.
- Learn how to calculate the number of clips required on your project by identifying structural forces involved to determine clip spacing.
- Gain insight on how the NFPA 285 fire code applies to thermal clips.
- Acquire a new ability to effectively detail thermal clips on architectural drawings.
12PM - 1PM
Credit type: 1 AIA HSW LU
Provider: Porcelanosa
This course discusses the rain screen system for exterior facades using porcelain tile or solid surface.
Learning Objectives
- Participants should be able to correctly define various types of exterior cladding systems.
- Participants should be able to identify the major components/features of the ventilated facade system.
- Participants will gain an understanding of the advantages of the ventilated facade when compared to other cladding systems.
- Participants will gain an understanding of appropriate use of the ventilated facade system.
1PM - 2PM
Credit type: 1 AIA HSW LU
Provider: Automated Fenestration
This fast-paced course is designed to inspire + educate attendees in the niche field of window automation for natural ventilation and smoke evacuation. We’ll explore the vast benefits for people and planet through improved indoor air quality, energy efficiency, cost savings, health, safety, productivity, and sustainability. This program also delves into why tying actuators into sensors through the Building Management System (BMS) is critical for success.
Learning Objectives
- Identify the benefits of natural ventilation for occupants, developers, + planet.
- Discover the importance of automation through BMS Line Actuators + why programming correct scenarios is imperative for successful natural ventilation.
- Define the importance of smoke evacuation for life safety, incident stabilization, + property conservation.
- Identify types of windows which can be actuated + how dims/weight are calculated to determine the correct actuator.












